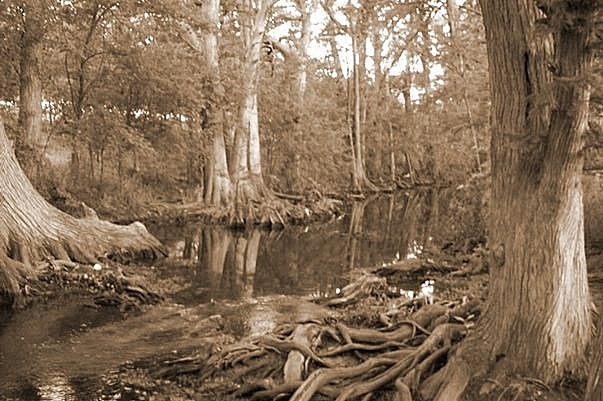03
Nov
2009
Tutor06-Bubble Diagram
What it is:
The bubble diagram (The Sketch) is a functional diagram to show which spaces connect to each other. This diagram helps us understand how your project works.
What you learn:
- Which spaces go where
- How building can be zoned
- How spaces share functions
- How people, objects, activities flow through the building
Exercises we use:
Interaction:
- I email the diagram to you
- We meet (phone, person or online) to share observations
[top]

