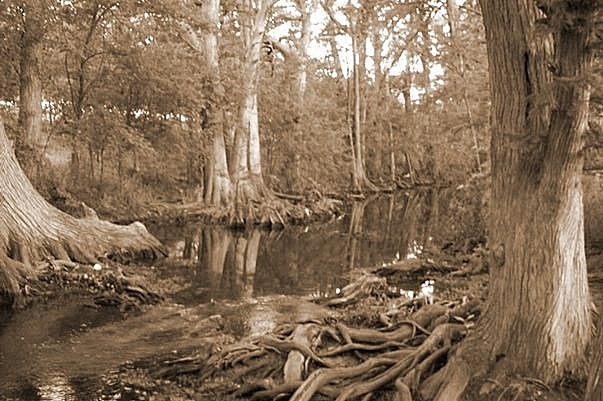Mom’s Shop

Story:
Do you remember the age when boys thought girls had cooties so they created “no girls” clubs. It’s no secret, boys want a private get-away where boys can be boys. What boys don’t realize is girls encourage gender separation so they can enjoy a little girl time. When the matriarch supported pop in his garage creation. mom was secretly creating her own haven for a mom time of her own.
Location:
Boerne, TX (Designed 2013; Built 2015)
Idea:
rambling ranch
Personalized new shop!
Stats:
3,700SF 3BR, 2BA, 1 story
Client’s Style:
hill country ranch
Services:
The Sketch, The Details, The Docs
Lifestyle Features:
- expansive covered front and side porch to enjoy hot summer outdoors
- large game room for memorabilia and game machines
- kitchen island serves as a room definer & gathering space
- over-sized pantry for bulk storage to reduce grocery store trips
- over-sized garage for vehicles & equipment
- corner fireplace to create double-focal point between TV & fireplace in living area
- closet storage system to organize hobby notions
- tall base with electric plugs located in the middle
- crown molding in public spaces to differentiate between private spaces
Environment Solutions:
- ICF walls for a super-insulated and energy-efficient enclosure
- metal roofs equipped with gutters and water catchment and filtration systems
- 51k gallon water catchment tank to supply drinking water & landscape irrigation
- predominant North-South orientation to capture optimum natural light
- nestled home in the trees to retain natural landscape
- large universal design shower to serve all people
Community Influence
- design a residential scaled building to fit with the adjoining property buildings
- stone exterior to mimic neighboring buildings








