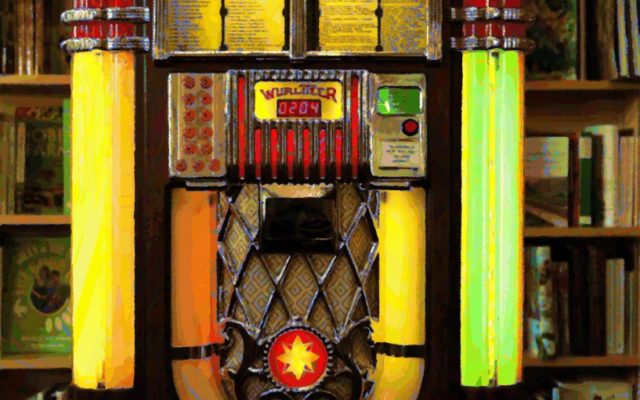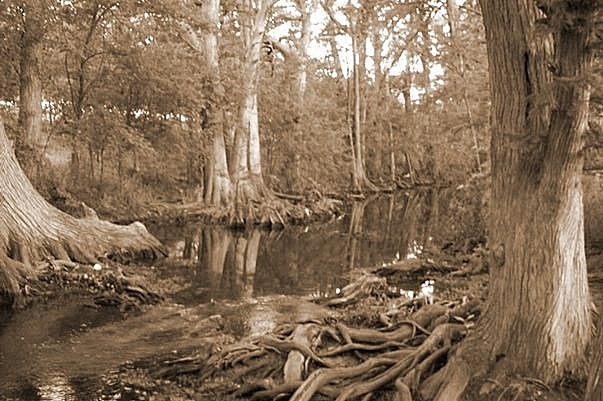Media + Garage

Story:
Sometimes you have not one, but three perfect homes in three different locations, but one of them needs something extra. The something extra this home needed is a media room, storage & another garage for the show car. This family planted a vision and I nurtured it into a two-story addition + a 1 car garage. Move over second and third home there’s a new favorite in the residential portfolio.
Location:
San Antonio, TX (Designed 2015; Built 2015)
Idea:
add new
Personalized remodel!
Stats:
1,203 SF; 2-story addition, 1 new garage
Client’s Style:
southwestern vernacular
Services:
The Sketch, The Details, The Docs, The Advisor, The Agent
Lifestyle Features:
- wide sliding glass door accesses outdoor terrace to serve terrace from main home & addition
- large media room for game consoles, home theater and collectibles
- update exterior paint scheme to add more color depth to home composition
- second 1-car garage with dropped slab to create greater height but match existing fascia
Environment Solutions:
- compact footprint for efficient heating & cooling
- BIBS insulated walls & ceiling to provide thermal comfort
- shade terrace with main home & addition to create all-year outdoor comfort
- extend existing HVAC unit to serve new garage for better load distribution
- transplant existing trees in building footprint to save mature landscape
Community Influence
- match neighboring setbacks & alignment to street
- duplicate existing garage to create a second 1-car garage & breezeway
- reuse residential fabric to expand the existing home aesthetic












